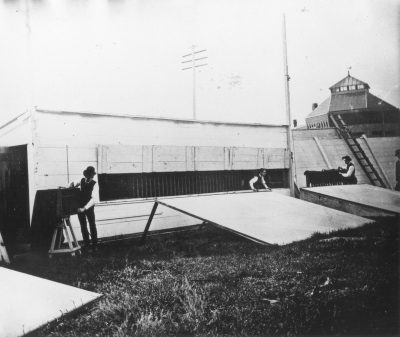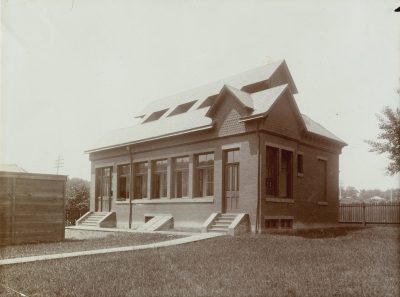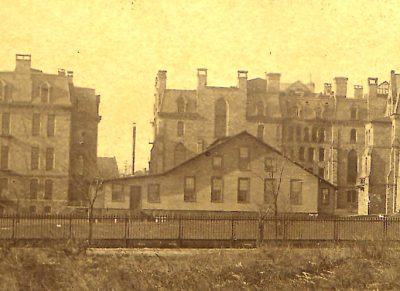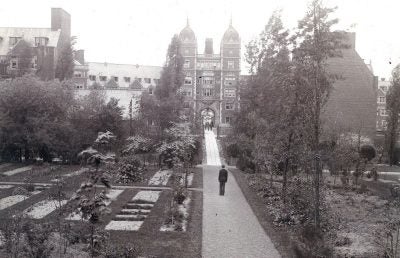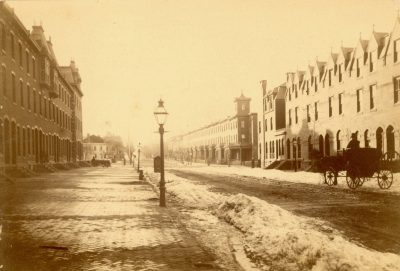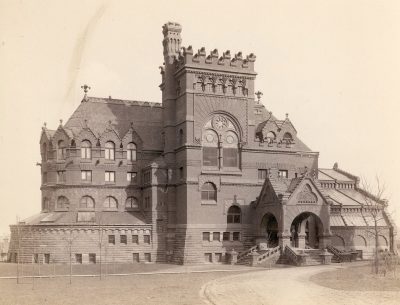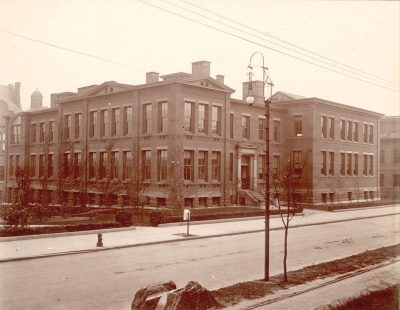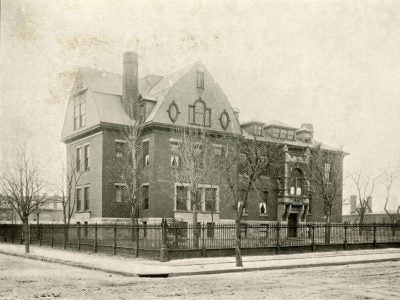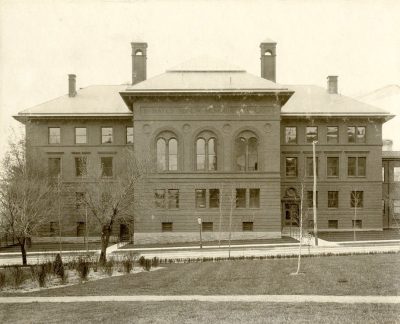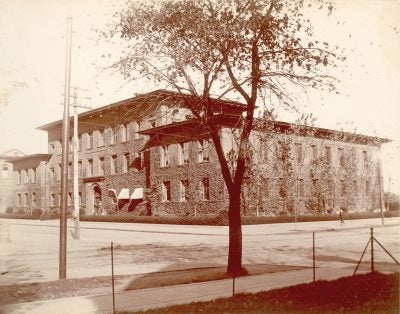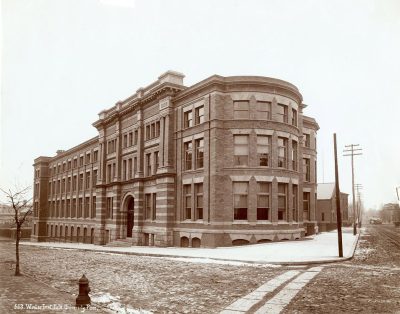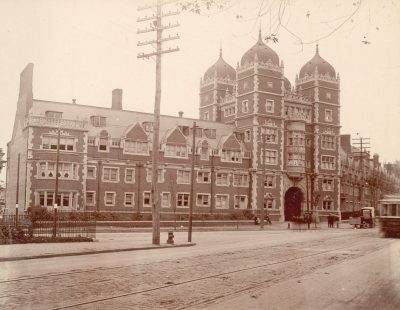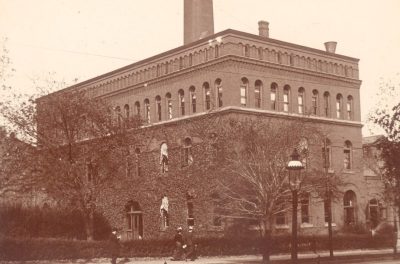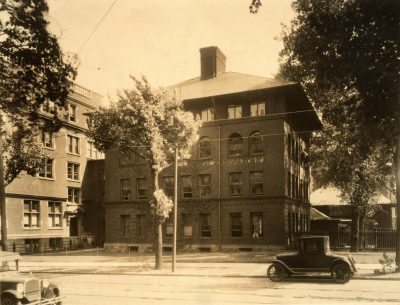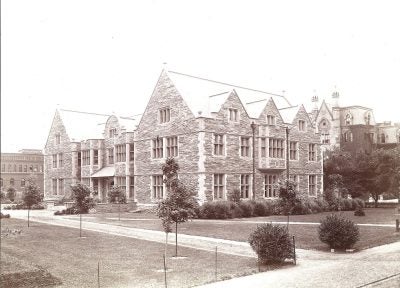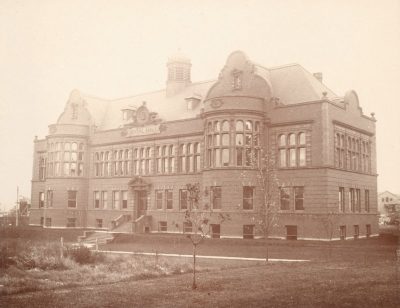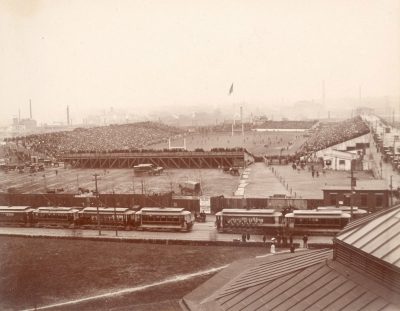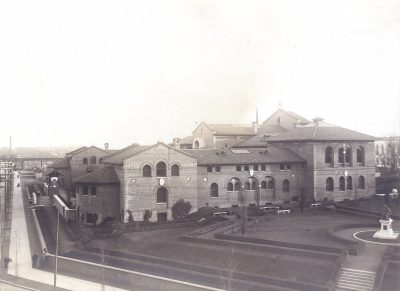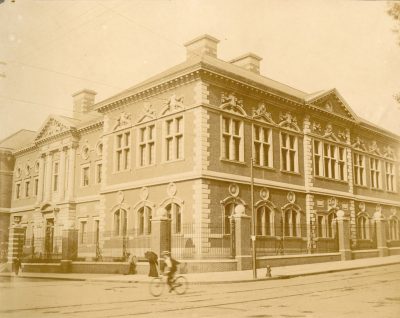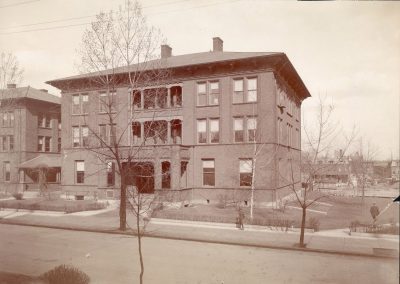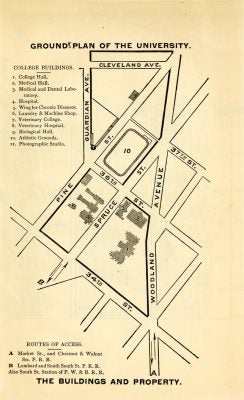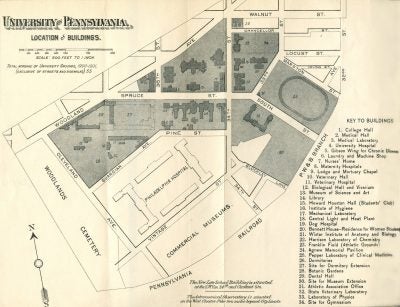Expanding student enrollment and changing curriculum led to the 1872 move of the University to West Philadelphia. Architect Thomas Webb Richards designed the first buildings on this campus: College Hall, Medical Hall (later Logan and then Claudia Cohen Hall), the original building of the Hospital of the University of Pennsylvania and the Robert Hare Medical Laboratories. By 1900 the campus would include athletic fields and close to 30 buildings, including dormitories, a museum, a power plant and laundry, more hospitals and laboratories, and buildings for the new Veterinary, Dental and Engineering Departments.
Most were significant structures designed by architects such as George W. and W.D. Hewitt, Furness & Evans, Cope & Stewardson, Collins & Autenreith, Addison Hutton, the Wilson Brothers, Frank Miles Day, Wilson Eyre, and Edgar V. Seeler. A few, such as a dining hall and Eadweard Muybridge’s photography studio, were meant to be temporary. Some buildings still stand, but others, even those of architectural significance, have since been replaced by more modern construction.
Timeline of Buildings
For building locations, see the campus maps below.
| College Hall 1871-1872 (towers removed 1914) Architect: Thomas Webb Richards [View original floor plans] |
| Medical Hall (later Logan Hall, now Claudia Cohen Hall) 1873-1874 (reconstructed after 1919 fire) Architect: Thomas Webb Richards 36th between Locust and Spruce Streets [View original floor plans] |
| Hospital of the University of Pennsylvania 1874 (demolished for and incorporated into 20th century Hospital construction) Architect: Thomas Webb Richards Spruce between 34th and 36th Streets [View original floor plans] |
| Robert Hare Medical and Dental Laboratory 1877-1878 (demolished 1969) Architect: Thomas Webb Richards 36th and Spruce Streets, now the site of Williams Hall |
| Henry C. Gibson Wing for Chronic Diseases 1883 (later demolished and incorporated into other Hospital buildings) Architect: George W. and W.D. Hewitt Spruce Street, attached to the west end of the original Hospital building |
| Veterinary Hospital and Veterinary Hall 1883-1884 (separate Dog Hospital added by 1895, all demolished c. 1901) Architect: Furness & Evans Pine Street, south side, above 36th Street; now the site of the John Morgan Building |
| Biological Hall (later the John McFarlane Hall of Botany) 1884, 1887 (since demolished) Architect: Frederick M. Mann Vivarium added by 1900 Pine Street, south side, above 37th Street; site now occupied by David Goddard Labs (1962-1965) |
| [Old] Athletic Field 1885 (until 1895) Bounded by 36th, Spruce, 37th and Pine Streets; since 1895 the site of Quadrangle dormitories |
| Photographic Studios of Eadweard Muybridge c. 1885 (demolished 1887) Pine Street, north side, below 36th Street; later the site of the Maternity Hospital and now the Jonathan Rhoads Pavilion Laundry and Machine Shops |
| Maternity Hospital and Mortuary Chapel (HUP) c. 1887 (both later demolished for other Hospital construction) Architects: Furness & Evans On Pine Street, north side, below 36th Street |
| Dining Hall by 1890 (demolished 1895) South of College Hall, on site of present Perelman Quadrangle |
| Botanical Gardens c. 1890 Designer: John Muirhead MacFarlane, Professor of Botany |
| Bennett Residence for Women acquired by 1890 (adjacent properties added by 1900, all demolished in 1925 for construction of Bennett Hall, now Fisher-Bennett Hall) Walnut Street, below 34th Street |
| University Library (now Fisher Fine Arts Library) 1890-1891 Architects: Furness & Evans 34th between Walnut and Spruce Streets |
| Lea Institute of Hygiene (later Smith Chemistry Laboratory and Lea Laboratory of Hygiene) 1891-1892 (demolished 1995) Architects: Collins & Autenreith 34th Street, north of Spruce Street, now occupied by Vagelos Labs (1997) |
| Nurses Hall 1891, 1897-1898 (moved in 1913, later demolished) Architects: Addison Hutton, extensive additions by Cope & Stewardson 34th and Spruce Streets, now the site of HUP’s J. William White Memorial Building (1913-1922) |
| Agnew Memorial Pavilion (HUP) 1894-1897 (damaged by fire 1937) Architects: Cope & Stewardson On Spruce Street, east end of Hospital complex. Surviving portions of building incorporated into Crothers Dulles building (1939-1941) |
| John Harrison Laboratory of Chemistry 1894 (destroyed by fire 1957, demolished c. 1969) Architects: Cope & Stewardson 34th Street, north of Spruce Street, now the site of the Chemistry Laboratories |
| Wistar Institute of Anatomy 1894, with 1897 addition Architects: George W. & W. D. Hewitt 36th and Spruce Streets |
| Quadrangle Dormitories 1894-1911 (western triangle built first) Architects: Cope & Stewardson Spruce between 36th and 38th Streets |
| Mechanical (Engineering) Laboratory and Central Heat and Power Plant by 1895 Architects: Wilson Brothers & Company Spruce Street, above 34th Street; site of present Irvine Auditorium (1928) |
| William Pepper Laboratory of Clinical Medicine (HUP) 1894-1897 (later demolished) Architects: Cope & Stewardson Spruce Street, west of Gibson Wing; now the site of Martin Maloney Pavilion Pepper Maternity Hospital (HUP) |
| Houston Hall (first student union in the United States) 1894-1896 Architects: Frank Miles Day & Brothers, William Charles Hays, and Milton Bennett Medary Spruce between 34th and 36th Streets |
| Dental Hall (later Fine Arts, now Hayden Hall) 1895-1896 Architect: Edgar V. Seeler Locust between 33rd and 34th Streets |
| Franklin Field 1895 Field and bleachers only during the nineteenth century, except for a small Athletic Office added in southwest corner in the late 1890s; stadium and permanent stands built 1922 (lower deck) and 1925 (with upper deck) |
| Museum of Science and Art (now The University Museum) 1897-1899, West Court Architects: Cope & Stewardson; Wilson Eyre; and Frank Miles Day and Bros. Spruce and 33rd Streets |
| Law School (also known as Lewis Hall) 1898-1902 Architects: Cope & Stewardson 34th between Sansom and Chestnut Streets |
| Morgan Laboratory of Physics acquired 1900 (built 1892 as part of the Foulke and Long Institute, an orphanage) Architects: Cope & Stewardson 34th between Walnut and Locust Streets |
Campus Maps
These maps are from the University Catalogues of 1885 and 1900. For information on specific buildings, see the illustrated timeline above.
| University of Pennsylvania campus map, 1885 |
| University of Pennsylvania campus map, 1900 |

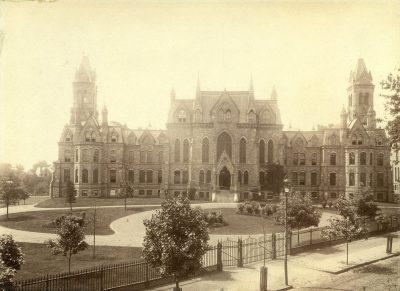
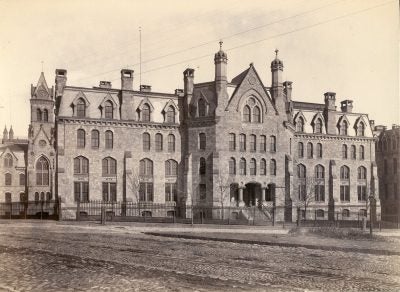
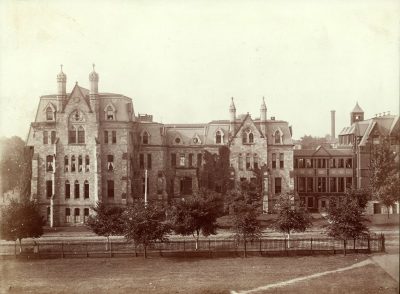
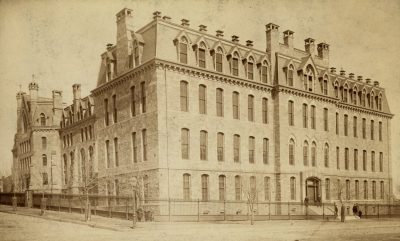
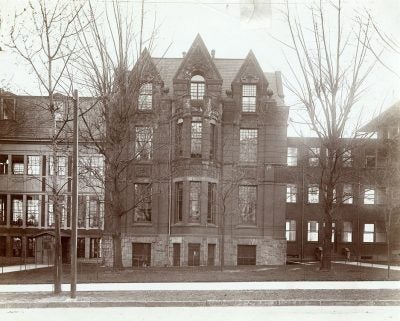
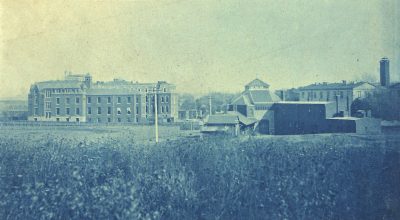
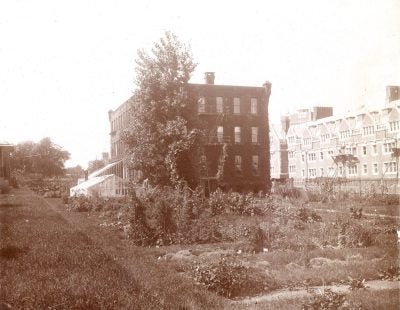
![[Old] Athletic Field, 1885](https://archives.upenn.edu/media/2017/05/old-athletic-field-1894-400x294.jpg)
