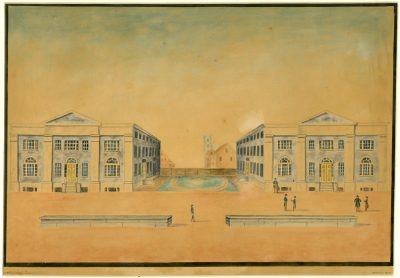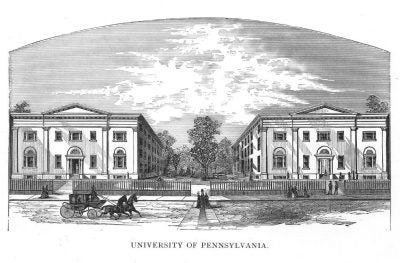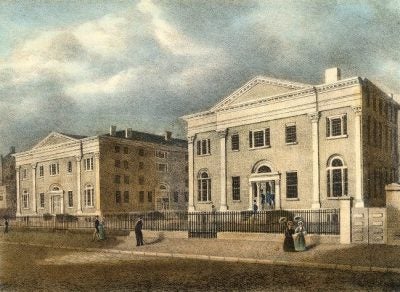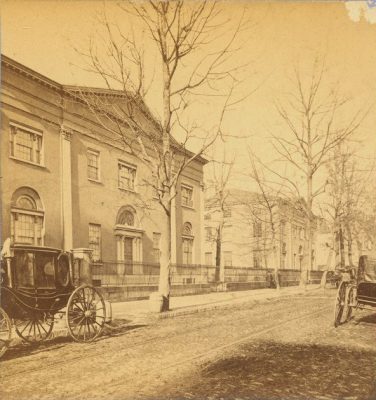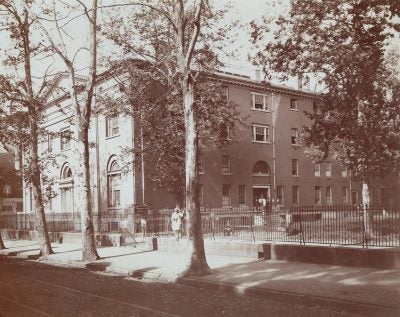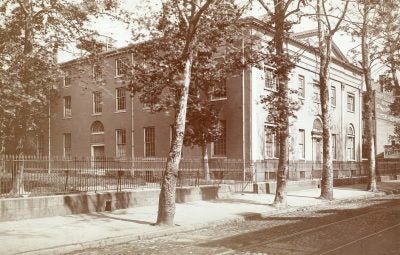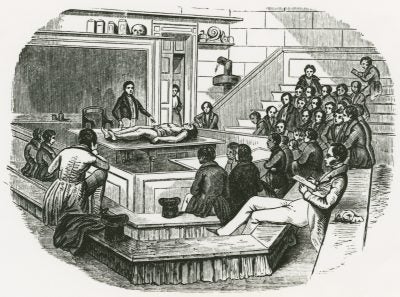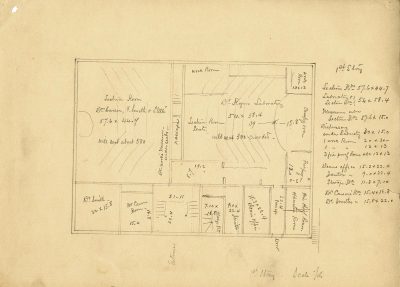In 1829 Penn demolished the President’s House on the Ninth Street campus and replaced it with twin marble-trimmed brick buildings designed in the Georgian style by William Strickland. The College and the Faculty of Medicine had separate buildings, identical in facade, but arranged internally for each department’s specific needs.
| View one Early sketch showing Medical Department at left and Collegiate Department at right, with St. Stephen’s Church in the background |
| View two December 1830 engraving |
| View three J.T. Bowen color print, 1842 |
| View four Photograph, mid-nineteenth century |
| View five Medical Hall, 1872 photograph by Newell |
| View six College Hall, 1870 photograph |
| View seven Classroom interior from the cover of the 1845 Anatomical Atlas |
| View floor plans Floor plans of College Hall and Medical Hall on the Ninth Street Campus, done ca. 1870 by Thomas Webb Richards in preparation for the University’s move to West Philadelphia |

