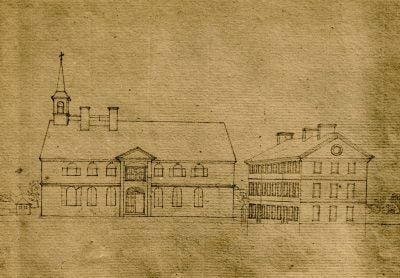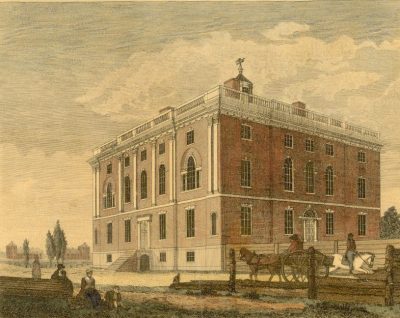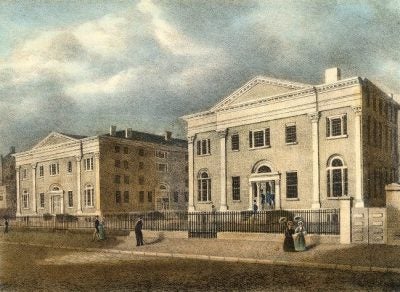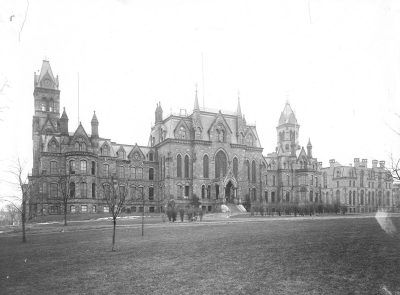| Fourth Street Campus, 1740-1801 When the University first opened its doors in 1751, Penn was located in a converted Church built in the midst of the Great Awakening for the traveling evangelist George Whitefield, on the corner of Fourth and Arch Streets. |
| Ninth Street Campus, first phase, 1801-1829 In 1801 the University moved five blocks west, to Ninth and Chestnut Streets, where the Medical and Collegiate departments were housed in a great mansion, intended to be the residence of the President of the United States. |
| Ninth Street Campus, second phase, 1829-1871 In 1829 Penn demolished the President’s House on the Ninth Street campus and replaced it with two buildings designed by William Strickland. The College and the Faculty of Medicine had separate buildings, identical in facade, but arranged internally for each department’s specific needs. These two buildings housed the University until its move to West Philadelphia. |
| West Philadelphia Campus, initial phase, 1872-1900 Expanding student enrollment and changing curriculum led to the 1872 move of the University to West Philadelphia. Architect Thomas Webb Richards designed the first four buildings on this campus: separate buildings for the College and Medical Department, and then a hospital and a laboratory. By 1900 the campus would expand to include athletic fields and close to 30 buildings, including dormitories, a museum, a power plant and laundry, more hospitals and laboratories, and buildings for the new Veterinary, Dental and Engineering Departments. Some of these buildings have endured into the twenty-first century, but a significant proportion, including a few designed by prominent architects, have since been replaced by more modern construction. |




